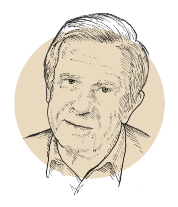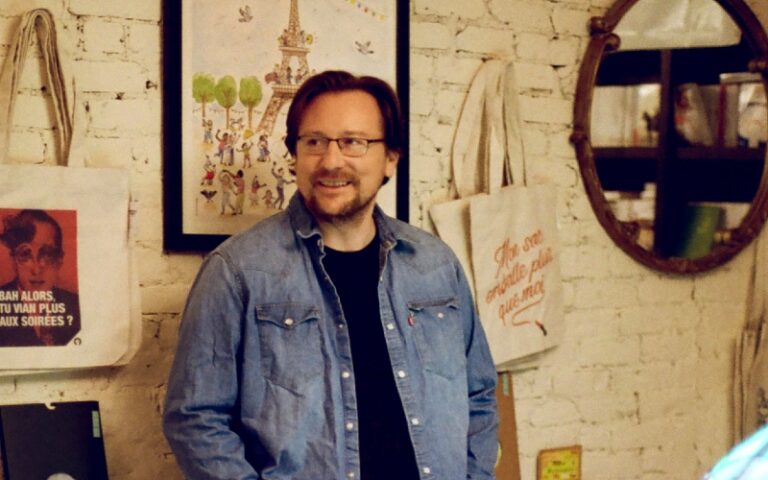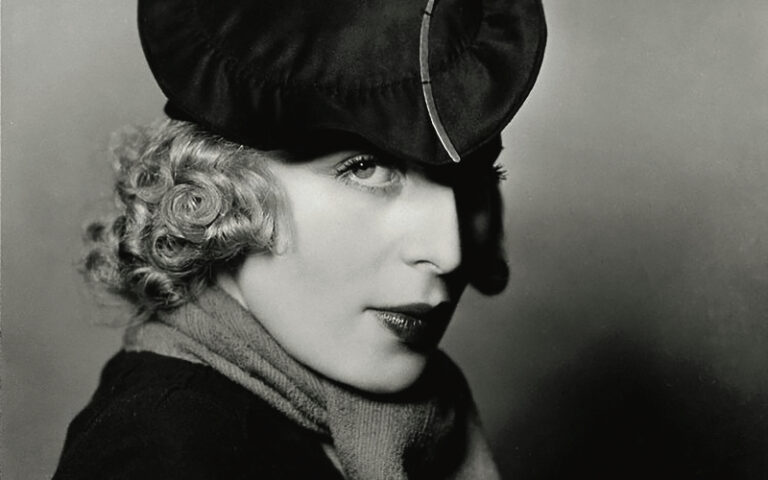Seen from afar with its rectangular openings painted blue, green, red, white, yellow, and black, the facade of the Cité Radieuse resembles one of Piet Mondrian’s abstract canvases. Up close, however, its imposing form built on a double row of 15 stilts 26 feet above the ground makes it look like a cruise liner anchored between the Massif de l’Étoile and the Mediterranean Sea, with the Frioul archipelago nestled off the coast.
The “housing unit” designed after World War II by Charles-Edouard Jeanneret (1887-1965), better known as Le Corbusier, was an immediate answer to one of the burning questions of modern architecture: orna-mental art or functionalism? Le Corbusier was renowned for his revolutionary vision of city planning, separating residential and professional spaces. This was in fact part of his 1931 manifesto, Athens Charter. But he was also a painter and a sculptor, and successfully combined these creative codes in the “monumental sculpture” commissioned by the French government at the start of the country’s major reconstruction effort.

In 1947, while France was gripped by a housing crisis, “Corbu” (the nickname given to the Swiss-born Frenchman) paved the way to a new vision of collective living. He was staunchly against the ideal of a little house with a garden and a tree. “The immense wastefulness of our modern era […] has created psychological problems within the social group,” he wrote. “In opposition to this widespread disarray […], a natural law should be instated. People like to be together to help each other, defend each other, and make best use of their efforts […]. Bringing homes together promotes the phenomena of mutual aid, defense, security, economics, and the fulfillment of industrial solidarity.” While a possibility in America, where space was infinite and the price of gas so low that distances meant little, a little house for every citizen was impossible in France.
A Project for Collective Living
Corbu designed a vertical village in Marseille, with 18 floors containing nine “streets,” along which 337 “apartment-houses” could welcome up to 1,600 residents. In order to maintain proportional harmony, he used the golden ratio of “modulor,” a unit of measurement of 1.83 meters, or 6 feet, which he believed was the ideal height of a man. Each dwelling, each space within the Cité Radieuse is an exact multiple of this number. The architect also integrated necessary local services into his design, including businesses, a kindergarten, medical facilities, a library, gyms, and even a 21-room hotel. This was a wild gamble in Southern France, where people spent most of their lives outside.
Corbu drew on an innovative triptych composed of light (large picture windows and openings), silence (located away from a busy boulevard), and nature (surrounded by green spaces and built on old rural land). The apartments are all “dual-aspect” (open on both sides, overlooking the hills to the east and the sea to the west), letting in fresh air and sunlight, but shaded by the awnings. Local businesses such as a bakery and a convenience store are found on a “street” (the name for the floors) halfway up the building to provide all residents with easy access. The block is topped with a roof terrace, an open space with “refreshing little pools” for children, which have been revamped by Marseille designer Ora-ïto. There is also a gymnasium (now a contemporary art museum), an athletics track, and an open-air auditorium.

The apartments are all spread over two floors, feature three modules, and range from 375 to 2,150 square feet. Each one offers a number of functional comforts, including built-in wardrobes in a nautical style, warm air heating, and a bathroom – a real luxury in the post-war period, when only 15% of French people had one! Jean Prouvé designed the indoor staircases, while Charlotte Perriand developed the interior layouts and ultra-practical kitchens. The materials used – rough, unclad concrete, linoleum, plywood, double glazing, and wood – call for simplicity and asceticism.
The Remains of Utopia
Almost 75 years after it was inaugurated, Marseille’s Cité Radieuse has become a private condominium and is in excellent shape. Some 1,000 residents continue to enjoy the atypical, colorful setting. Of course, the collective utopia so popular after the war has somewhat lost its luster in the face of modern life and individualism. The little house with a garden away from the city is once again the common goal. But in Marseille, these “housing units” are still highly sought-after. The public can visit the building for free, much like a museum, and there have been increasing numbers of tourists since the building was listed as a Unesco World Heritage Site in 2016. The residents’ collective still organizes live music, evening drinks, and shows on the roof terrace with breathtaking views over the Mediterranean.

The vertical village concept has also found a following. Similar initiatives can be found in Nantes (in the town of Rezé, developed as social housing instead of the middle-class project in Marseille), Briey-en-Forêt in Lorraine, and Firminy near Lyon in France, as well as in Berlin in Germany. All of these “housing units” benefit from Le Corbusier’s experience garnered at the Cité Radieuse. In Marseille, the “maison du fada” (the crackpot’s house), as it was known by critics, is now part of the canon of leading global architecture.
Article published in the September 2020 issue of France-Amérique. Subscribe to the magazine.












